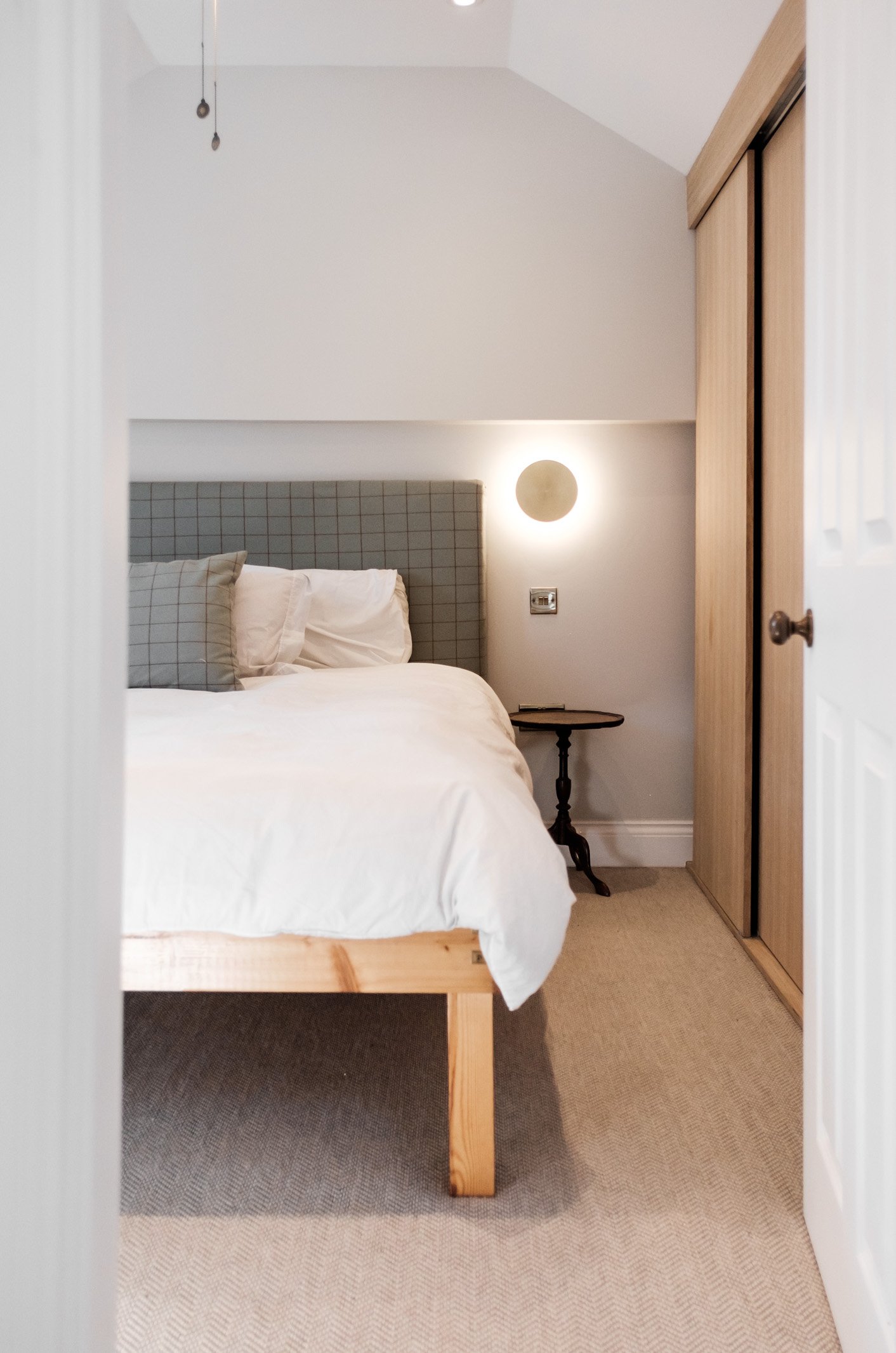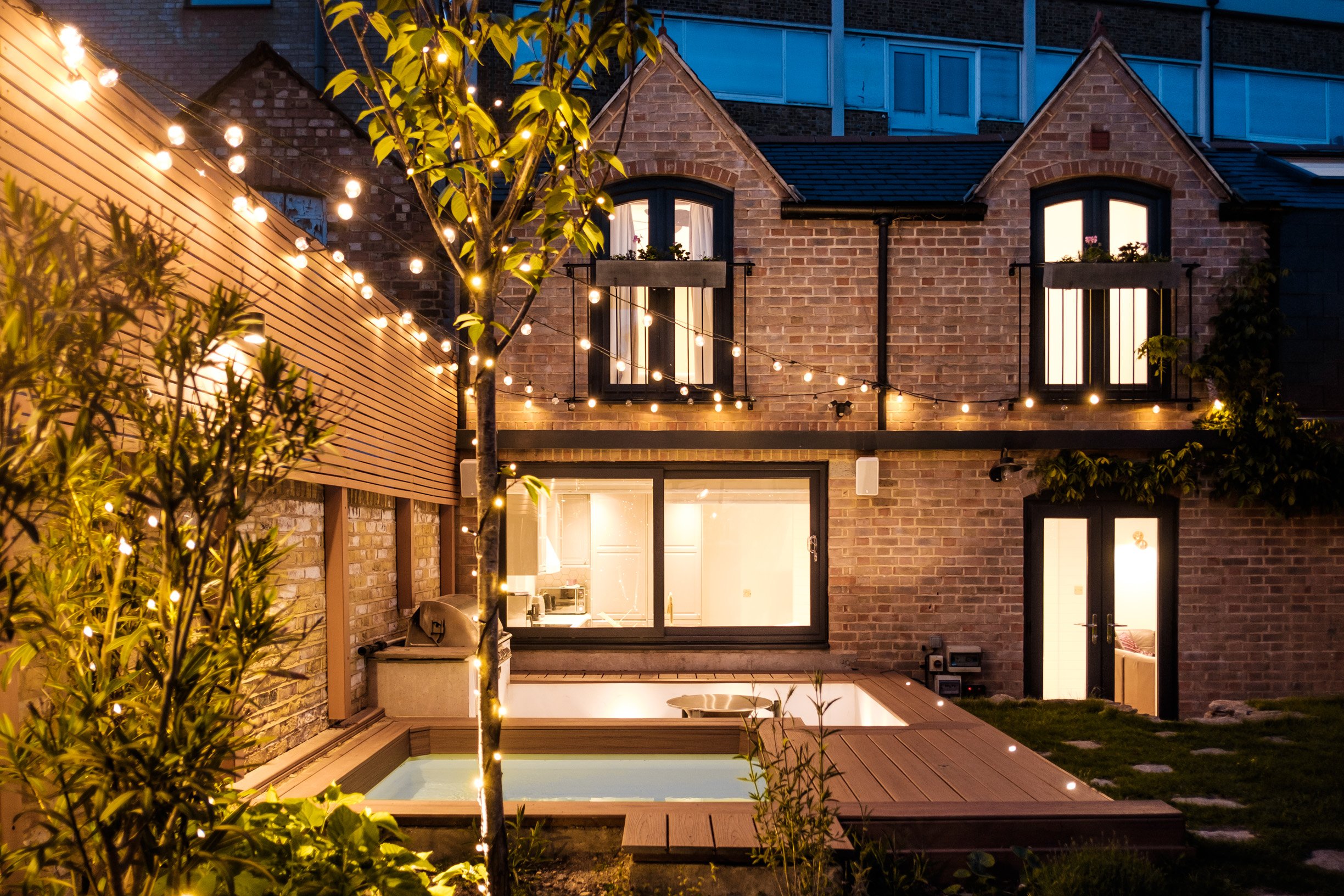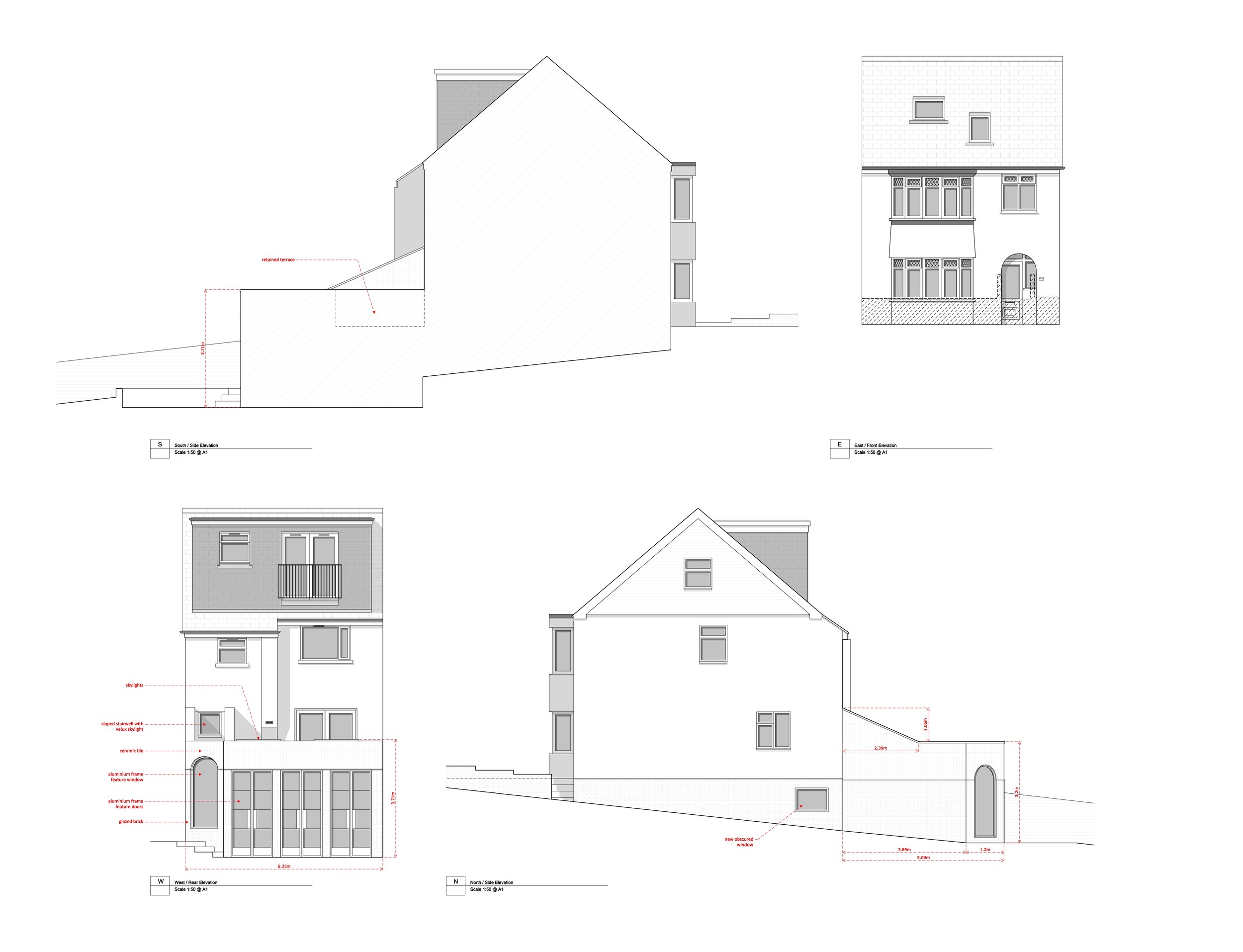
Simple, no-nonsense planning applications for your home renovation projects
covering Brighton, East Sussex, West Sussex, Surrey + surrounding areas
DESIGN + PLANNING SERVICES
House Extensions
Extending your home to the side or rear to add more space
Garages
Creating a new garage, or converting your existing one into more practical space
Internal-Reno
Moving walls, doors and openings to make your spaces work better
Garden Buildings
Adding much needed space by creating a new structure in your garden
FAB Plans is a Brighton-based architectural service that covers Sussex and specialises in providing affordable and high-quality solutions for homeowners looking to enhance their properties. We offer a range of services, including home extensions, garage conversions, garden buildings, and internal renovations.
With our expertise and experience, we work closely with homeowners who have a clear vision of their project. Our team of architects helps turn their ideas into practical and well-designed plans that align with their requirements. We guide our clients through the planning permission process, ensuring compliance with relevant regulations and guidelines.
At FAB Plans, we understand the importance of simplicity and cost-effectiveness. Our aim is to provide you with a straightforward and hassle-free experience, making the architectural process as smooth as possible. Whether you're looking to extend your home, convert your garage, create a garden building, or renovate your interior, FAB Plans is here to assist you.
Contact us today to discuss your project and explore how Fab Plans can help you bring your home improvement ideas to life.
About Us
OUR PROCESS
>
We will visit and take measurements
Design is drawn up for your approval
>
>
The application is submitted
PRICING
Internal Works
Example projects:
changing the layout of a space
moving walls to replan your home
adding built-in storage
Includes:
drawings of your existing property
design of your proposed scheme
drawings of your proposed scheme
prices start from
£1500 + VAT
PD Applications / Simple Planning Applications
Example projects:
a single-storey house extension
conversion of a garage to a living space
addition of a garden office
Includes:
drawings of your existing property
design of your proposed scheme
drawings of your proposed scheme
submission of your planning application
revision to the scheme if the planners request changes
prices start from
£2000 + VAT
Complex Planning Applications / Listed Building Consent
Example projects:
a multi-storey house extension
creation of an annex
permission to alter a listed building
Includes:
drawings of your existing property
design of your proposed scheme
drawings of your proposed scheme
submission of your planning application / listed building consent application
revision to the scheme if the planners request changes
prices start from
£3000 + VAT






FAQs
-
FAB Plans is a UK-based architectural service that specialises in providing low-cost, simple, and high-quality solutions for drawing up home renovation and extension projects and applying for planning permission.
-
The need for planning permission depends on various factors, such as the nature of your project, its size, and location. FAB Plans can assist you in determining whether planning permission is required for your specific project. Get in touch with us, and we'll provide guidance based on your circumstances.
-
Permitted development allows certain types of home improvements to be carried out without the need for full planning permission. FAB Plans can advise you on whether your project qualifies for permitted development rights. We'll guide you through the process and ensure compliance with the relevant regulations.
-
FAB Plans primarily focuses on house extensions, garage conversions, and garden buildings. These projects are our area of expertise, and we ensure a smooth and efficient process to help you achieve your desired outcomes.
-
Fab Plans is designed for experienced homeowners who have a clear vision of their renovation or extension project. If you already know what you want and need assistance with drawing up designs and obtaining planning permission, our services are an ideal fit for you.
-
FAB Plans offers a no-nonsense approach that simplifies the architectural process. We prioritise efficiency and affordability without compromising on the quality of our work. Our expertise lies in drawing up designs and handling planning permission applications, ensuring a smooth experience for our clients.
-
Our services cover visiting your property, drawings of your existing property, design of your proposed scheme, drawings of your proposed scheme, submission of your planning application, revision to the scheme if the planners request changes.
Our fees do not cover local authority fees for applications, fees for any consultants or reports required to assist with your application (eg. surveyors, ecologists, tree surveys), appeals or reapplications.
-
In our experience, dedicated loft conversion companies offer the most knowledgeable and cost effective services for projects like this. We suggest finding a well reviewed local company and speaking to them directly.
-
No, FAB Plans specialises in the design and planning permission stages of your project. We do not offer costings for construction or provide building regulations level information. We recommend consulting specialists in these areas for accurate cost estimations and compliance with building regulations.
-
While we cannot provide a guarantee of planning permission, FAB Plans has extensive experience in handling planning permission applications. We design within planning regulations and guidelines, increasing the likelihood of a successful outcome. We will give you an honest assessment of your project’s likelihood of success before developing it with you, and can make amendments should the planners have objections.
-
To get started, simply reach out to us through our contact page or give us a call. We'll be happy to discuss your project, answer any questions you may have, and guide you through the next steps of the process.
-
FAB Plans is a specialist planning service offered by FAB Architects, an RIBA Chartered Practice.






